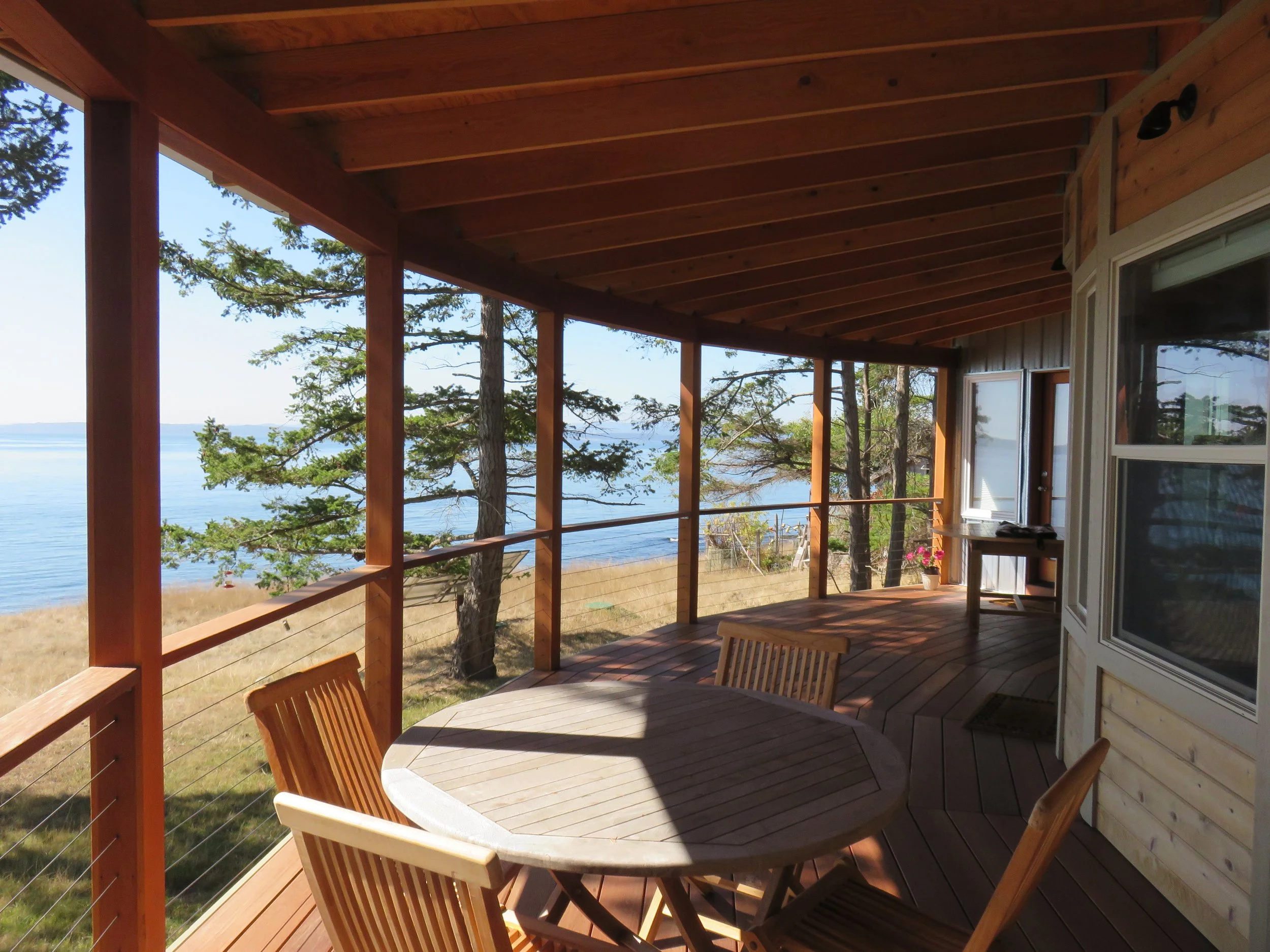From Vision to Build: Your Round Space Planning Checklist for 2026
If you’re dreaming about building a round space in 2026, the best time to start planning is now. Fall and winter are perfect for mapping out your design and getting on the build schedule before next year’s rush begins.
Below, we’ve outlined a simple checklist to help you move from vision to build. Whether your dream space is a family home, one-of-a-kind rental, or classroom, this planning roadmap will help you make it happen!
Step 1: Define Your Vision
Before you ever pick up a pencil or look at floor plans, it helps to get clear on why you want to build a round space. Each Smiling Woods Yurts kit starts with a vision that shapes every decision, from design to build timeline.
Think about what you want this space to do for you or your community. Round spaces are incredibly versatile, making them a great fit for different goals:
Homeowners & families: A unique forever home designed for light, flow, and connection.
Rental & Airbnb hosts: An unforgettable guest experience that draws attention and bookings.
Retreats & wellness spaces: Calming, circular energy perfect for yoga, meditation, and renewal.
Schools & learning centers: Inspiring spaces that spark creativity and collaboration.
Developers & eco-communities: Scalable, sustainable, and striking builds that stand out.
Once you know your why, you can begin visualizing your how. Consider the atmosphere you want to create—modern and open, rustic and natural, or minimalist and serene. These details will help guide your design decisions later on.
Need inspiration? Explore our gallery to see what’s possible when round design meets imagination.
Step 2: Choose Your Site & Location
Once your vision is set, the next step is finding the right place to bring it to life. Your site choice will shape the layout of your round space, and it’s worth giving this step some extra thought.
Start by thinking about how your location supports your goals:
Access: Is the site easy to reach for deliveries and construction crews? Are utilities available, or will you need to plan for off-grid systems?
Views: Round spaces are designed to work beautifully with their surroundings. Think about how natural light moves through your space, like where you want sunrise, sunset, or the best views from your main living area.
Topography: Gentle slopes, natural elevation, and good drainage make for simpler, safer foundations.
Local regulations: Smiling Woods Yurts spaces are fully engineered and code-compliant, and our team can help you navigate local permitting or zoning requirements as you plan.
One of the best things about round spaces is how adaptable they are. Their shape performs well in nearly any environment, shedding snow in mountain climates, resisting strong coastal winds, and maintaining comfortable temperatures year-round.
So whether your property sits among evergreens, by the water, or in open plains, a Smiling Woods Yurts build can fit right in.
If you’re not sure where to start, our team can review your site and help you find the best size, placement, and foundation type for your space.
Step 3: Explore Design Options & Layouts
After you choose your site, the next step is to start shaping your round space’s layout. You can do that by exploring our thoughtfully crafted kits.
Our designs come in a range of sizes and configurations, each engineered for efficiency and comfort. These base plans provide the perfect foundation for your ideas, no matter what you’re building.
From there, our design team can help you customize the details to fit your specific goals. You can adjust wall height, window placement, door locations, loft layouts, and finishes to create a space that reflects your unique needs and aesthetic.
A few examples of what you can do:
Add a wraparound deck or covered entry for outdoor living.
Incorporate more windows to maximize light and views.
Modify the floor plan for accessibility, additional rooms, or specialized use (like studios or classrooms).
Choose from natural wood finishes or modern trim details to match your environment.
Each design starts from a tried-and-true structure, but no two round spaces are ever the same. With support from our team, you can tailor your space while keeping your build process simple and on schedule.
Step 4: Understand the Build Process
Every Smiling Woods Yurts build follows a thoughtful, streamlined process. Here’s a look at what you can expect.
1. Design & Engineering
This is where your ideas take shape. You’ll collaborate with our team to select a layout, customize details, and confirm your materials. During this stage, we prepare your full set of engineered drawings—everything you’ll need for permitting and construction.
2. Permitting
Because every location has its own requirements, the permitting timeline can vary. Our plans are designed to meet code and simplify the approval process, and our team can offer guidance along the way to help move things along.
3. Production & Delivery
Once your plans are approved and your project moves forward, your kit enters production at our Washington facility. Each component is precision-milled, quality-checked, and packaged for shipment to your site.
4. On-Site Construction
When the materials arrive, the magic happens fast. Depending on the design and complexity, shell assembly can often be completed in as little as 10 days. From there, your builder adds the finishing touches that make the space uniquely yours.
Your Vision Starts Now
Every beautiful build begins with a plan, and now is the perfect time to start yours. Whether your dream is a cozy family home, rental getaway, or community gathering space, your space can become a reality in 2026 with a little early prep!
Want to take the next step in planning your 2026 round space?
Download our free guide to explore floor plans, learn more about the build process, and see what makes Smiling Woods Yurts’ kits so unique.
And if you’re ready to start a conversation, our team is here to help you plan your project!





